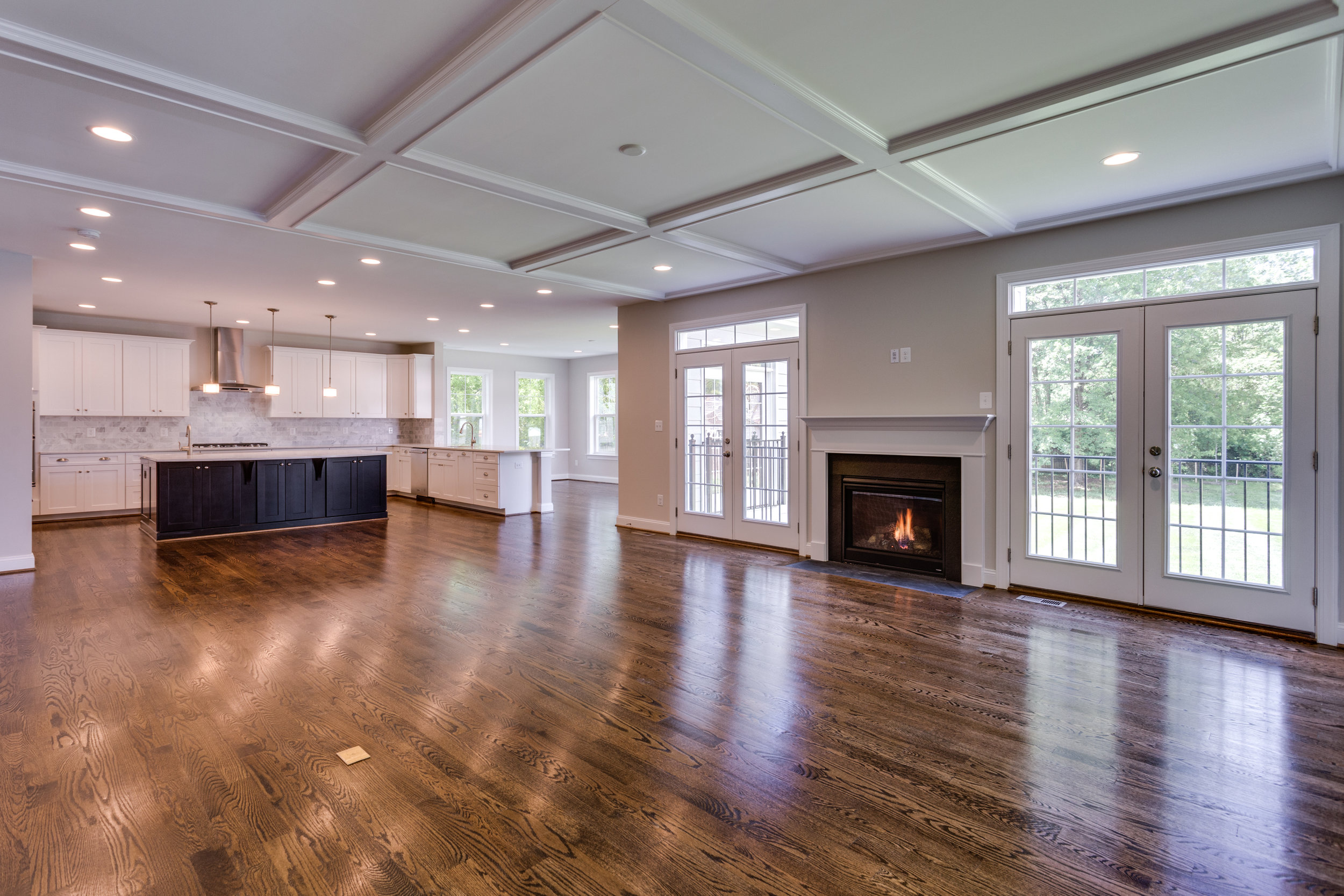We are partners with you in the home building process, listening, documenting and guiding you
through the details necessary to deliver an Evergreene Home that will grow with you for years to come.
Our Process
Building a new home is exciting, and we are glad that you have trusted Evergreene Homes with such an important decision.
We take the faith and responsibility you have placed in us very seriously. To ensure that things run as smoothly as possible,
our process is outlined below to help explain what you can expect along the way.
Point of Sale
Post Ratification Meeting (PRM)
Selection Center
Permitting Process
Pre-Construction Meeting
Pre-Drywall Demonstration
Pre-Settlement & Delivery


























